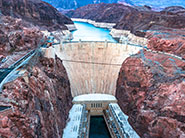Cantilever Retaining Walls & Retaining Wall Installation: Smart, Compliant, Cost Efficient Geotechnical Solutions
When businesses undertake site development—parking lots, landscaping, industrial yards, or commercial expansions—they often encounter slope or space constraints that demand engineered retaining walls. At Converse Consultants, we deliver retaining wall installation services—especially cantilever retaining walls—that enable functional, regulations-compliant, and budget-sensitive solutions.
Our goal? To help clients meet safety and permitting standards without excess overspending. As your pro-business compliance partner, we design and oversee retaining wall solutions that are practical, dependable, and cost-effective.
Why Businesses Choose Engineered Retaining Walls
- Given steep grades or limited site width, slopes aren’t always a safe, viable option. Engineered walls prevent landslides and erosion.
- Building and zoning codes mandate specific design standards, drainage, and durability.
- Property owners and developers need civil engineered solutions to comply with municipal, state, or federal regulations and avoid fines or enforcement.
- Financial considerations demand that retaining wall installation is performed correctly the first time—costly repairs or collapse scenarios can delay construction and increase liabilities.
Cantilever Retaining Walls: A Workhorse of Structural Efficiency
Focus keyword: cantilever retaining walls
What Are Cantilever Retaining Walls?
- Concrete structural design: built with a base slab (heel and toe), vertical stem, and in some cases, a key to resist sliding.
- Backfilled with properly compacted soil behind the wall.
- Rely on self-weight and lever arms to resist soil pressure—no massive mass is needed, so material costs are optimized.
Regulatory & Compliance Considerations
- Geotechnical site investigations:
- Soil-bearing capacity, groundwater level, and slope stability must be verified before designing.
- Converse performs geotechnical investigations to generate bedrock maps, soil parameters, and groundwater data to support both structural and drainage design.
- Engineering design approval:
- Walls must be stamped by licensed engineers and conform to building code wind, seismic, and surcharge loads.
- We work closely with clients to submit stamped drawings and calculations to agencies—keeping the permit process smooth and fast.
- Drainage & waterproofing compliance:
- Water behind walls increases pressure and causes failure. Engineered drainage systems, filter fabrics, and weep holes are designed per code.
- Inspection & documentation protocols:
- Many jurisdictions mandate periodic inspection for structural movement, drainage function, and vegetation control.
- Converse offers turnkey inspection and monitoring plans that ensure you remain code-compliant over the wall’s service life.
Business Benefits
- Material efficiency
- Structural reliability
- Regulatory readiness
What About Other Retaining Wall Types?
Mechanically Stabilized Earth (MSE) Walls
- Block units reinforced with geogrid layers extending into backfill.
- Drainage is simplified due to inherent permeability.
- Ideal for parking decks, embankments, rail-support applications.
Soil Nail & Rock Bolt Walls
- Steel rods driven into slope; fixed by grout or mechanical anchors.
- Used where the wall face is irregular or where mass structures aren't viable.
- Compliant installation includes proof testing and monitoring.
Streamlining Permitting & Installation
1. Site-Specific Risk & Cost Assessment
- Soil borings and slope analysis
- Cost estimates
- Early engagement with building departments
2. Turnkey Design, Stamping & Agency Submittal
- Complete plan sets
- Engineer stamps and submits documents
- Rapid response to agency feedback
3. Compliant Construction Oversight
- Field inspections and documentation
- Photos, test logs, QA/QC reports
4. Cost Controls & Value Engineering
- Wall type comparisons
- Modular materials & local sourcing
- Funding support for erosion/stormwater projects
Installation Steps: Cantilever Retaining Wall Case Study
- Geotechnical & Site Investigation: Boreholes, lab tests, site-specific reports
- Engineering Design & Submittal: Load analysis, sealed drawings, drainage plans
- Site Prep & Excavation: Foundation evaluation and grading
- Concrete Placement & Reinforcement: Rebar install, pouring, strength tests
- Drainage System Installation: Pipes, filter fabric, hydrostatic relief
- Backfill & Grading: Engineered fill, compaction checks, stabilization
- Final Inspection & Certification: Documentation, engineer sign-off
Maintenance, Longevity & Compliance
- Periodic inspections for cracks, drainage, vegetation
- Clearing weep holes and roots
- Monitoring via gauges, inclinometers, deflection tools
Why Converse Consultants is the Right Partner
- Pro-Business Focus: Simplified compliance
- Cost and Permit Efficiency: Streamlined from start to finish
- Geotechnical & Regulatory Expertise: In-house specialists
- Tailored Solutions: Multiple wall types, matched to need
- Lifecycle Value: Support from planning to long-term maintenance
Ready to Move Forward?
Whether you’re tackling slope support for a commercial structure, underground utility corridor, or landscape restoration, Converse Consultants delivers compliant, cost-effective retaining wall installation solutions.
Next Steps:
- Request a no-obligation site evaluation
- Send us your site plans or grading reports
- Already in permitting? Share your designs for value-engineering
Converse Consultants helps you navigate the technical, regulatory, and financial challenges of retaining wall installation—delivering engineered solutions you can build on, safely and affordably.
 626.930.1200
626.930.1200
 converse@converseconsultants.com
converse@converseconsultants.com
 Mon - Fri: 8am - 6pm
Mon - Fri: 8am - 6pm






